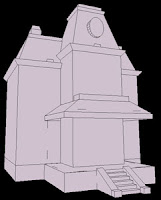
My usual process for designing my paper models is to create the object in a 3D applications (Lightwave), disassemble it and bring it into a graphics program to apply textures (Photoshop and Illustrator). At this point I would also figure out the placement of the tabs and slots.
This time I decided to add the tabs and slots while I am still in the 3D application. This allows me to have an accurate placement of tabs and slots before I bring it into Photoshop, and determine if there are any conflicts with other parts. I believe this will make the construction design much easier and faster since there will be much less trial and error in the process .

No comments:
Post a Comment